
Serving Seattle, Auburn, Tacoma, Puyallup, Port Townsend and surrounding communities in northwest Washington State.
Contractor License #NWHANHL935DZ All Content © 2010 Northwest Hangars LLC
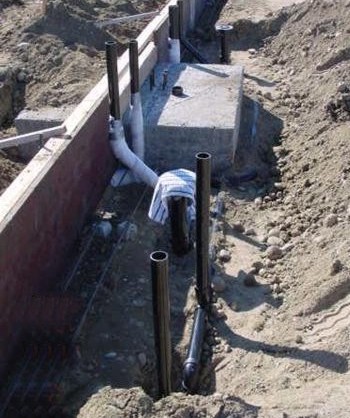
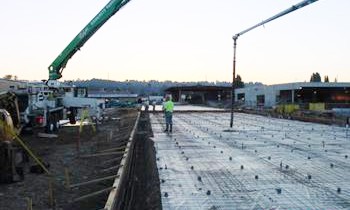
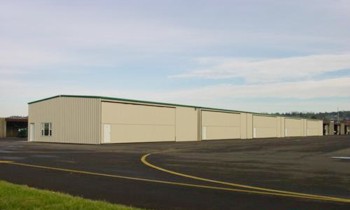
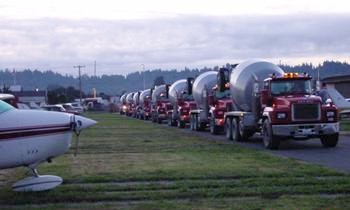
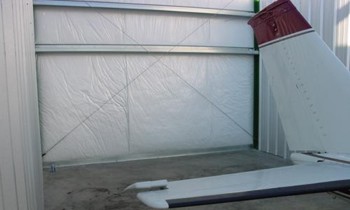
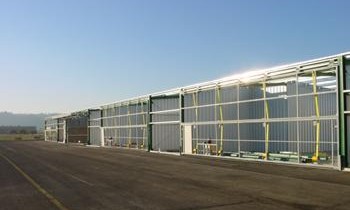
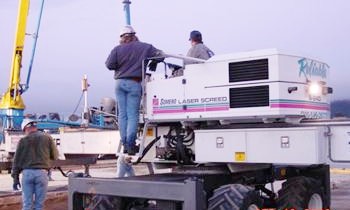
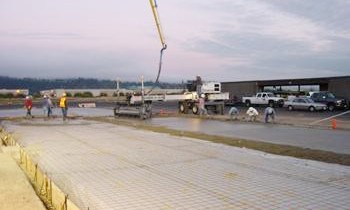
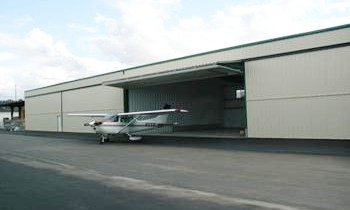
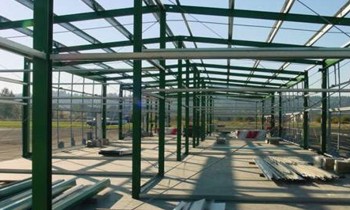
HANGAR CONSTRUCTION
The foundation is made up of monolithic poured footings with independent pad footings and a 4" concrete slab with a vapor barrier.
All slabs are laser screeded.
Walls and ceilings have R7 reinforced
vapor barrier blanket insulation.
Structural framing is all steel with
galvanized girts and purlins.
Doors are Schweiss electric bi-fold doors with man door.
The roof and siding are
26 gauge painted steel.
Upgrades:
• Heated floors • Bathrooms
 | ||||
 | ||||
 | ||||
 | ||||
 | ||||
 | ||||
 | ||||
 | ||||
 | ||||
 | ||||
 | ||||